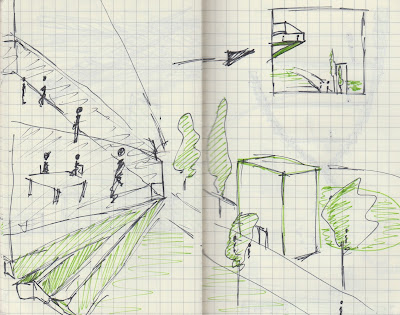Exploring the Theory of Movement
Initially I wanted to create a customisable project, that could cater to its clients or in the case of this assignment - the students and staff of the University. I created a short animation, showing a classroom structure; to display the desired malleability of space.
I did not see a practical way forward for this idea but still wanted to stick with the premise of designing the space with its potential occupants first in mind.
I was later inspired by Zaha Hadids' Vitra Fire Station plan, design and sketches to look further into the 'movement patterns' created by linear progression within architectural space.
I realised that these movement patterns looked a lot like a hotspot type mapping of circulation or the patterned movement of people within an urban environment. Using this I developed some of my own sketches to help myself further understand this idea and also to get me started on the assignment.
I interpreted the movement patterns of the UNSW campus, our chosen site for the project, by using the zones that I felt would receive the most traffic such as the Squarehouse, Roundhouse, ANZAC Parade etc.
This produced this sketchy type image which I then extrapolated into some sort of plan - using the space in-between the movement as building areas - something I found was a natural progression for the idea.
While this was acceptable for a building on the ground, this would not have satisfied the requirements of the 'Bridge' brief. With this in mind, I turned to more unconventional sources inspiration such as the floating alien space craft 'city' from the 2009 Sci-fi movie District 9.
When actually going about constructing the project I first started with the movement lines I had originally drawn, projected into sketchup. I saw each line as potential for a beam based construction method with many layers.
From the base sketchup model I extrapolated each beam to create a 3 dimensional structure - with interior space occurring naturally in the process.
The final structure becomes then a representation of the natural linear progression of human movement and the spaces are simply a product of this interpretation of movement.


















No comments:
Post a Comment